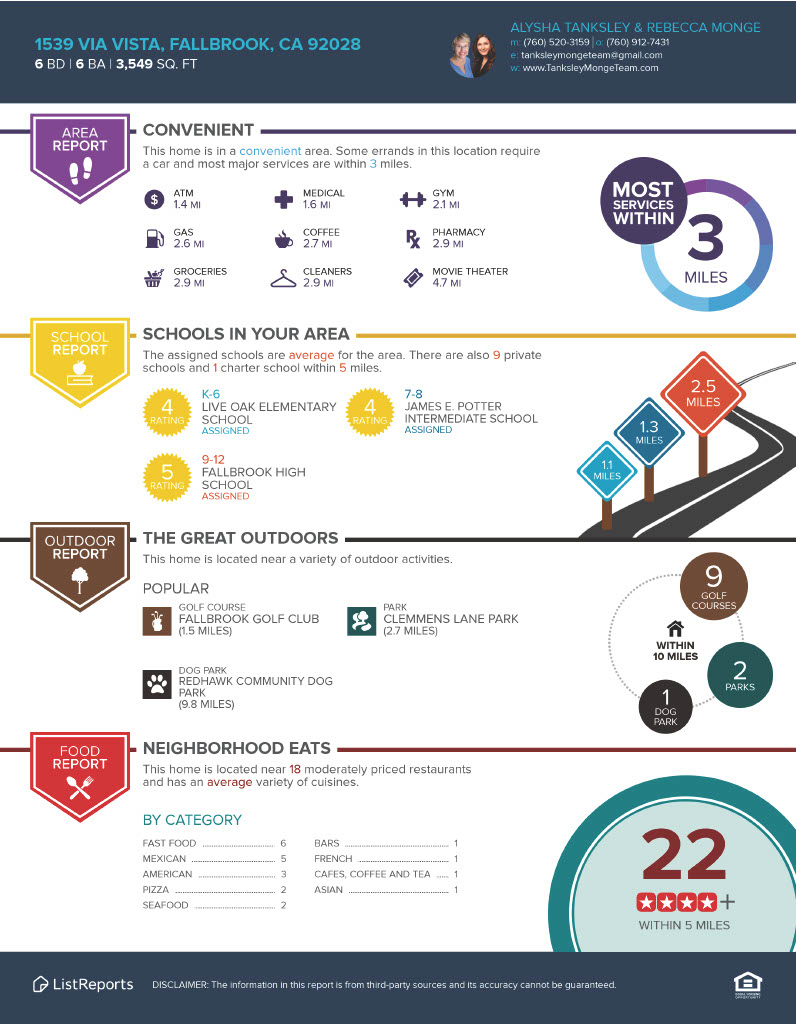Call, Text or Click Contact Us and we will reach out right away!
Rebecca Monge 760.912.4731 | Alysha Tanksley 760.520.3159
Welcome home to Resort Style Living! From the moment you pass through the gate, greeted by the beautifully landscaped entrance and paver driveway, you will see no detail has been spared. Every aspect of this property, inside and out, has been thoughtfully designed for ultimate luxury, privacy, and function. Every room has a view and there is a place for everyone and everything to call home.

The accuracy of information concerning the condition or features of the property provided by public records or the seller is deemed reliable but not guaranteed and may be subject to change. Buyer is advised to independently verify and investigate the accuracy of all information.

Call, Text or Click Contact Us and we will reach out right away!
Rebecca Monge 760.912.4731 | Alysha Tanksley 760.520.3159