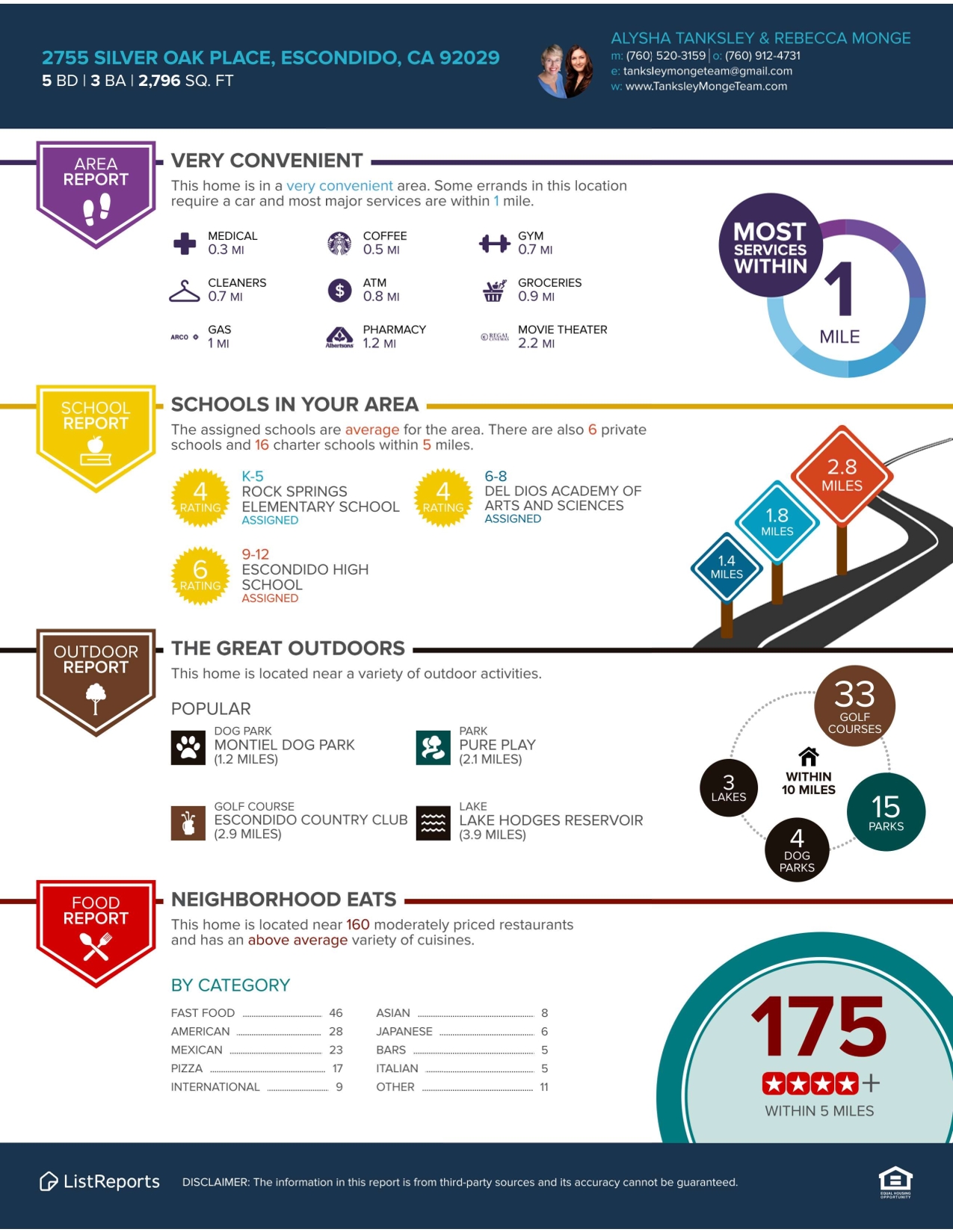Call, Text or Click Contact Us and we will reach out right away!
Rebecca Monge 760.912.4731 | Alysha Tanksley 760.520.3159
The lovely curb appeal is just the beginning—step through the gates of this Spanish-style residence to discover a resort-style paradise! Inside, you’ll find a beautifully upgraded interior, while outside, lush, mature landscaping creates your own private retreat, complete with breathtaking 180-degree panoramic views. With energy-efficient solar panels and no HOA or Mello-Roos, this thoughtfully designed gem perfectly embodies the essence of Southern California living—at a fraction of the cost!
Nestled in the quiet, established community of Hidden Hills in picturesque Southwest Escondido, neighboring Harmony Grove, this home is situated on a spacious half-acre lot at the end of a cul-de-sac. Conveniently located just minutes from the I-15 and CA-78 freeways, it provides easy access to grocery stores, restaurants, banks, medical centers, and entertainment—notably, Palomar Hospital, Stone Brewery, and the scenic Lake Hodges Recreation Area. This neighborhood is part of the Escondido Unified School District, serving Reidy Creek Elementary, Rincon Middle, and Escondido High, with additional nearby access to Classical Academy.
This home boasts a bright and open layout filled with abundant natural light, highlighted by tall ceilings and grand 8-foot entry doors, featuring a seamless blend of modern Spanish-style elegance and rustic charm that flows effortlessly from room to room:
The expansive gourmet chef's kitchen is the heart and soul of this home, truly stealing the spotlight:
This outdoor paradise features lush, mature landscaping with charming stone pathways, multiple seating and dining areas, privacy hedges, palm trees, viewing decks, planter beds, an outdoor cooking space, and recreation areas—perfect for relaxation and entertainment:

The accuracy of information concerning the condition or features of the property provided by public records or the seller is deemed reliable but not guaranteed and may be subject to change. Buyer is advised to independently verify and investigate the accuracy of all information.

Call, Text or Click Contact Us and we will reach out right away!
Rebecca Monge 760.912.4731 | Alysha Tanksley 760.520.3159