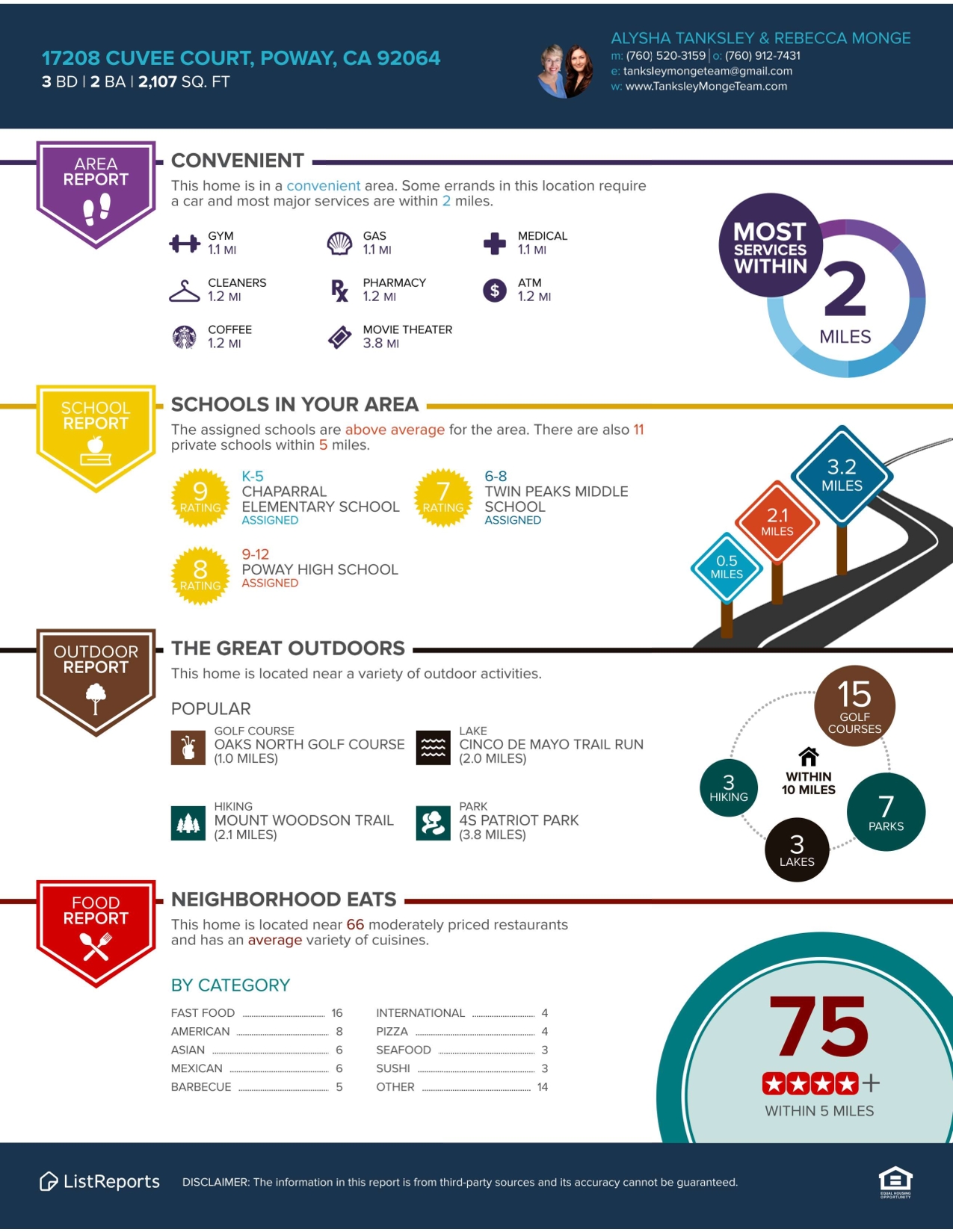Call, Text or Click Contact Us and we will reach out right away!
Rebecca Monge 760.912.4731 | Alysha Tanksley 760.520.3159
Welcome to the epitome of Resort-Style Living! As you step through the gated entrance, you're met with a soaring 20 ft. vaulted ceiling and an airy, expansive layout that leaves nothing to be desired. No detail has been overlooked in the design of this property, ensuring optimal luxury, privacy, and functionality.
Vineland Hills is an exceptional and sought after community nestled in Poway, a quaint city in North San Diego County. Featuring 224 single-family residences on private streets. Residents enjoy meandering pathways, playgrounds, lush park areas, and a range of recreational amenities including a pool, pickleball, tennis, and basketball courts. Notably, this neighborhood is part of the acclaimed Poway Unified School District. Enjoy the convenience of being 10-minutes or less from the 1-15 Freeway, grocery stores, eateries, banking services, medical centers, and mere walking distance to Chaparral Elementary School, Valle Verde Park, and the historic Bernardo Winery tasting room.

The accuracy of information concerning the condition or features of the property provided by public records or the seller is deemed reliable but not guaranteed and may be subject to change. Buyer is advised to independently verify and investigate the accuracy of all information.

Call, Text or Click Contact Us and we will reach out right away!
Rebecca Monge 760.912.4731 | Alysha Tanksley 760.520.3159