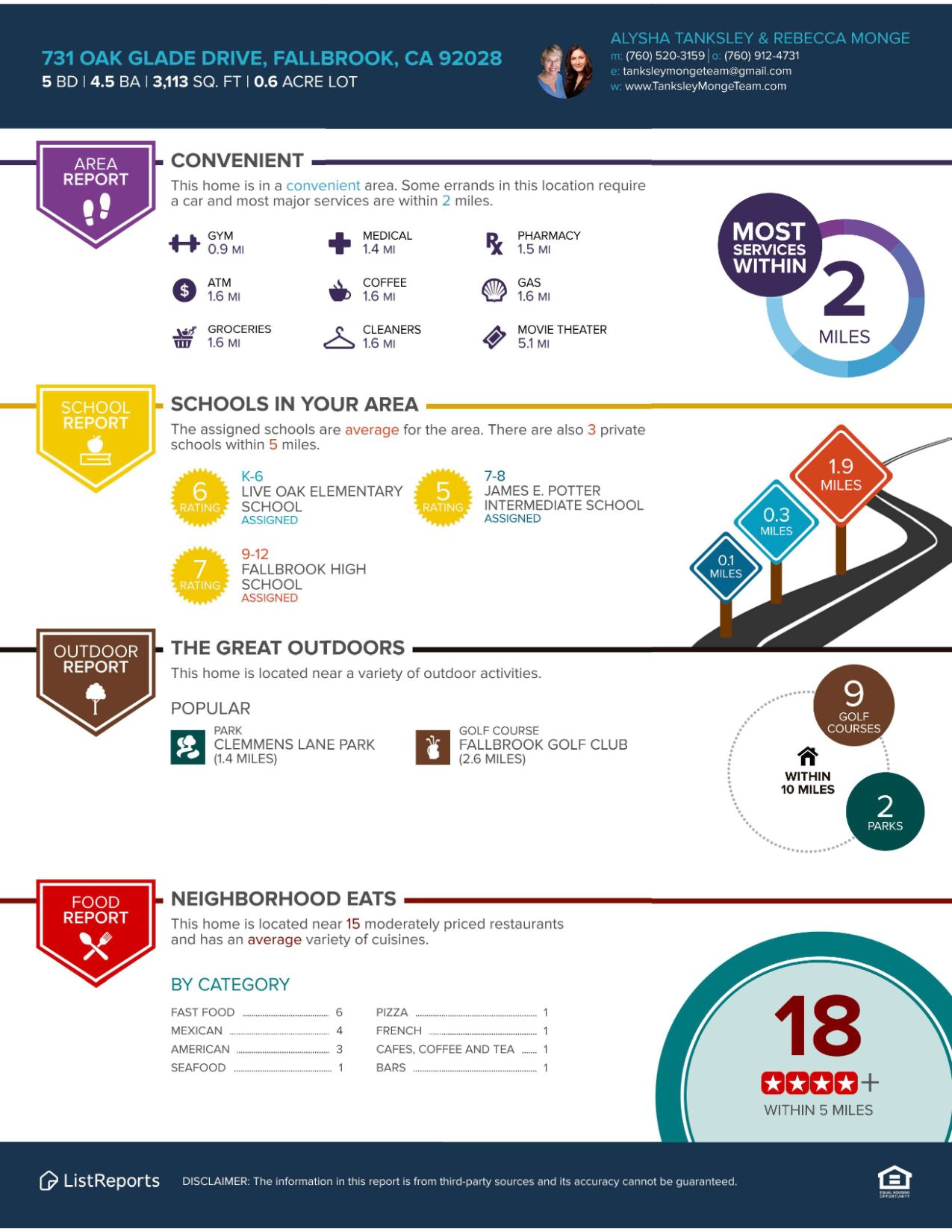Call, Text or Click Contact Us and we will reach out right away!
Rebecca Monge 760.912.4731 | Alysha Tanksley 760.520.3159
Nestled in the heart of Fallbrook in the community of Strawberry Fields, enjoy peace and tranquility while being a mere 10 minutes from Downtown Fallbrook, I-15 and 76 Freeways. Conveniently located approximately 30 minutes from Oceanside Beach, and 20 minutes to Old Town Temecula, you’ll find easy access to grocery stores, eateries, banking services, entertainment, and more. The acclaimed Monserate Winery, where you can enjoy the restaurant, tasting room, and various community events, Live Oak Park, and Fallbrook Dog Park are just 5 minutes away. This property is situated in the Fallbrook Union School District, just steps from Live Oak Elementary and James E Potter Junior High, and a couple of miles from Fallbrook High.

The accuracy of information concerning the condition or features of the property provided by public records or the seller is deemed reliable but not guaranteed and may be subject to change. Buyer is advised to independently verify and investigate the accuracy of all information.

Call, Text or Click Contact Us and we will reach out right away!
Rebecca Monge 760.912.4731 | Alysha Tanksley 760.520.3159