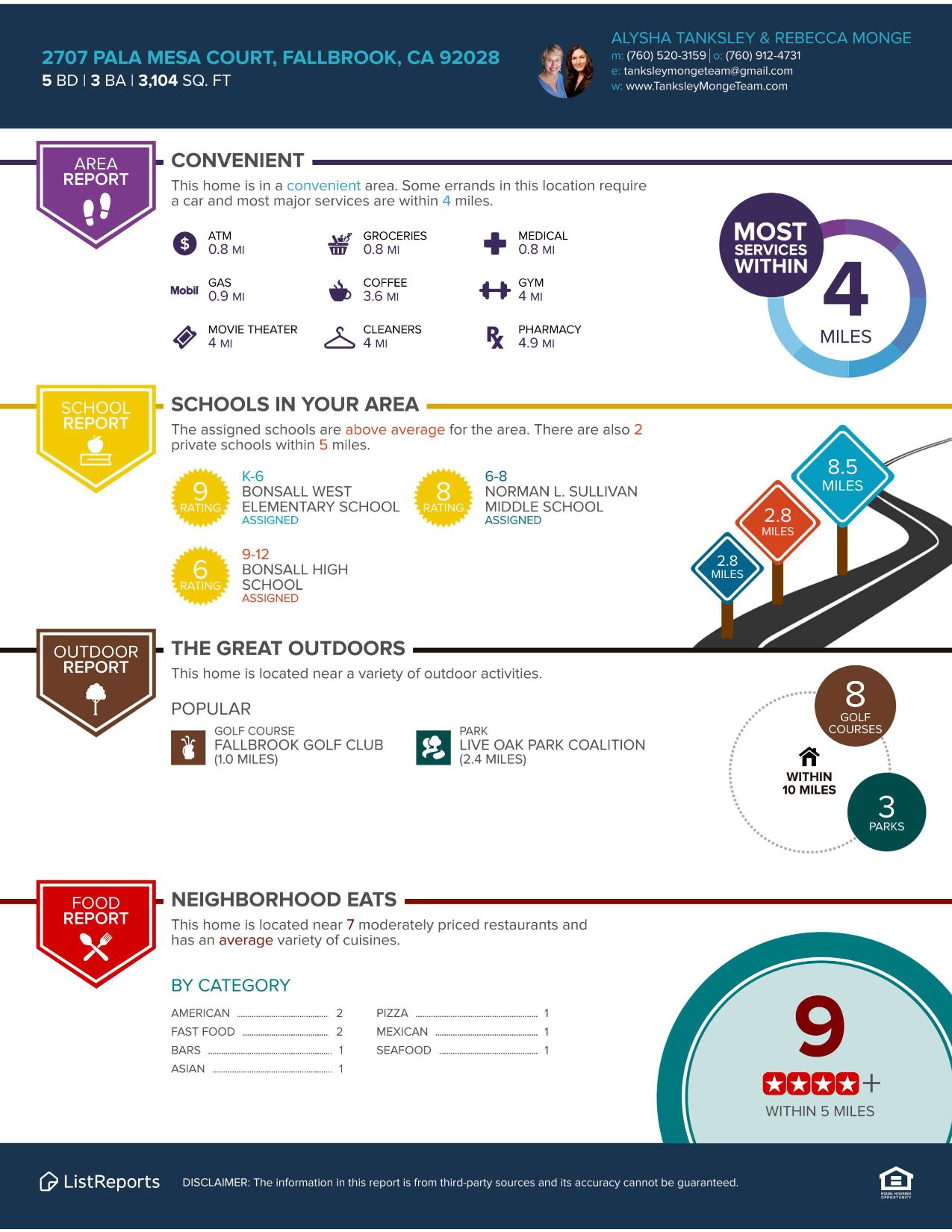Call, Text or Click Contact Us and we will reach out right away!
Rebecca Monge 760.912.4731 | Alysha Tanksley 760.520.3159
...

The accuracy of information concerning the condition or features of the property provided by public records or the seller is deemed reliable but not guaranteed and may be subject to change. Buyer is advised to independently verify and investigate the accuracy of all information.

Call, Text or Click Contact Us and we will reach out right away!
Rebecca Monge 760.912.4731 | Alysha Tanksley 760.520.3159