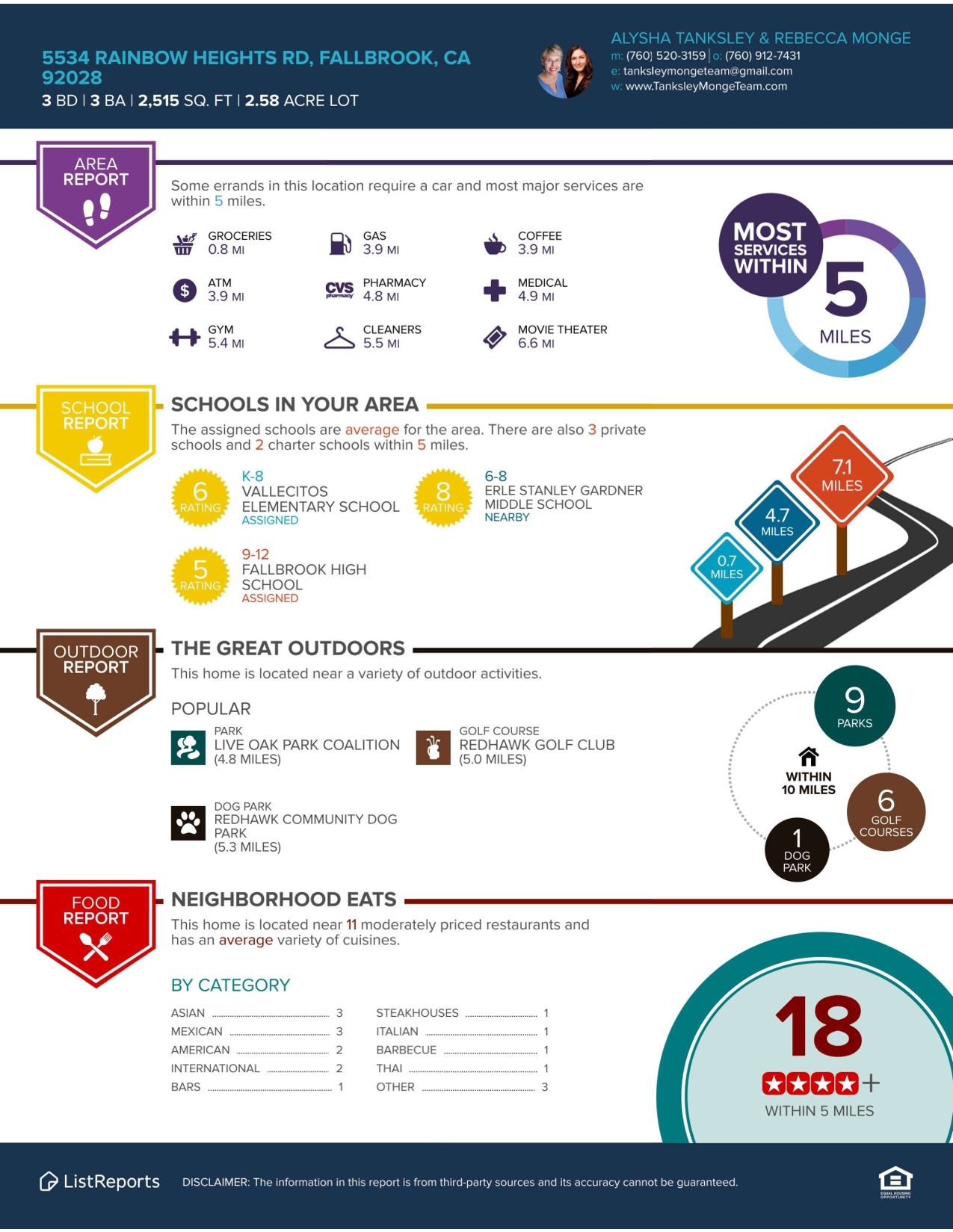Call, Text or Click Contact Us and we will reach out right away!
Rebecca Monge 760.912.4731 | Alysha Tanksley 760.520.3159
Welcome to this life-sized magical woodland, a tranquil paradise that feels like a perpetual vacation! This enchanting compound is connected by charming pathways, bridges, and breezeways, all nestled amidst quaint gardens and romantic seating areas with lush, mature landscaping and café lighting. Enjoy unobstructed forever views that showcase stunning sunsets and a glimpse of the ocean on a clear day.

The accuracy of information concerning the condition or features of the property provided by public records or the seller is deemed reliable but not guaranteed and may be subject to change. Buyer is advised to independently verify and investigate the accuracy of all information.

Call, Text or Click Contact Us and we will reach out right away!
Rebecca Monge 760.912.4731 | Alysha Tanksley 760.520.3159